|
ME
|
| My Latest Work | |||
 |







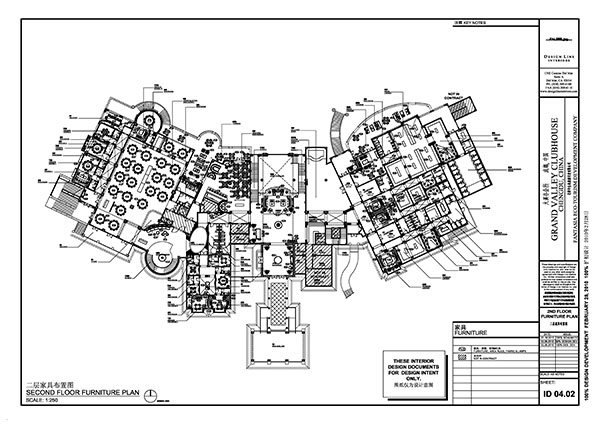
Grande Valley Clubhouse, Chengdu, China 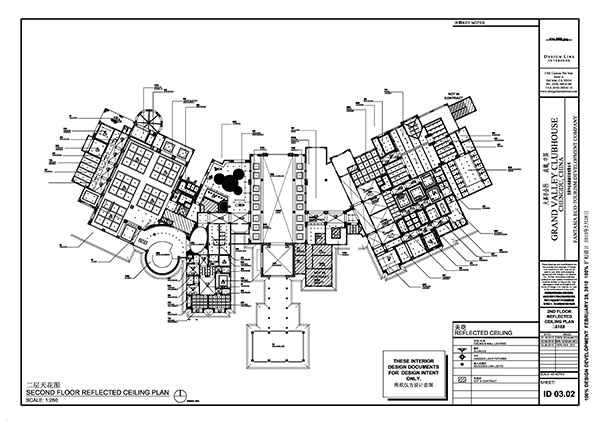
2nd Floor Reflected Ceiling Plan 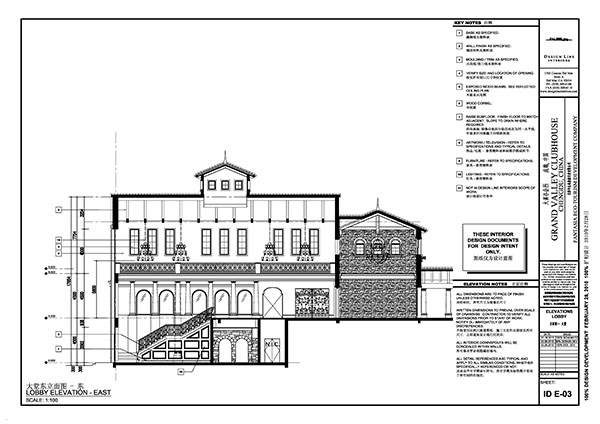
Lobby Elevation 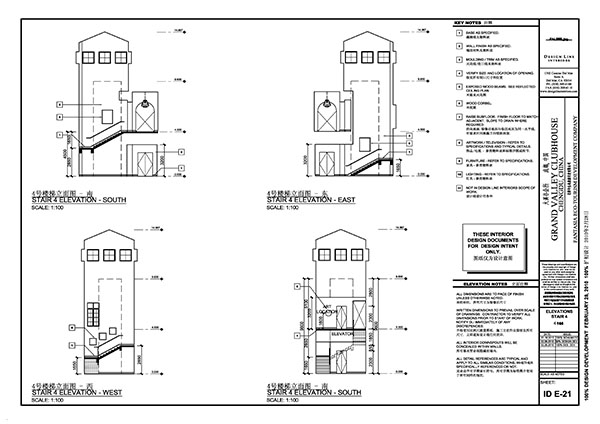
Stair 4 Elevation 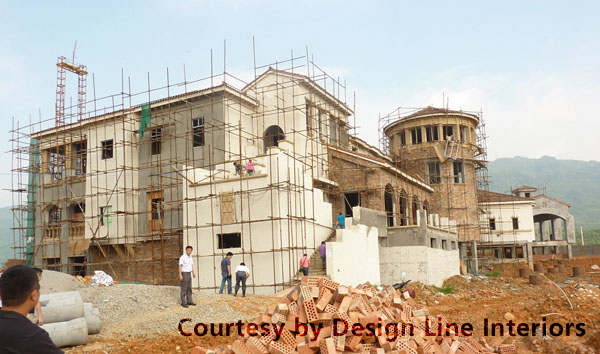
The project is under construction now. This is the picture of architecture. 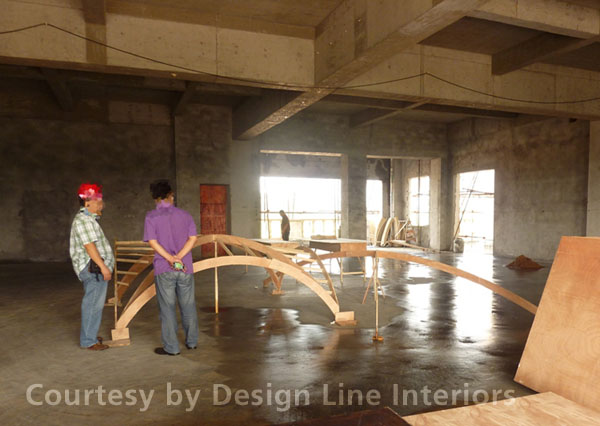
Plywood used to make Goin Vault. 
Time Square Restaurant, NYC 
Time Square Restaurant, NYC: Inside is the theater dining area. The renderings are used for marketing purpose. 
Time Square Restaurant, NYC: Furniture Plan 
Time Square Restaurant, NYC: As Build Photo 
Time Square Restaurant, NYC: As Build Photo 
Concept Drawing for Renovation of Famous Dave Restaurant: Located in 47th st, Time Square, New York City 
Presidential Suite Sketch 
I produced a few Revit works for Architects which improves productivities and accuracy, and eliminates discrepancy for the working drawings. 
Axon View for Swedish Church, New York City, by Revit Architecture 2012 
Nestlé Coffee Shop: Revit Architecture Rendering Sample I 
Nestlé Coffee Shop: Revit Architecture Rendering Sample II 
Located in 2124 Front St, San Diego. This is a multi-family residential project that I have done in my internship. They build the model in Revit and I transform it into 3ds Max to render. The time frame is around 15 hours for adjusting the materials, putting the lighting, rendering and using Photoshop.
|
 |